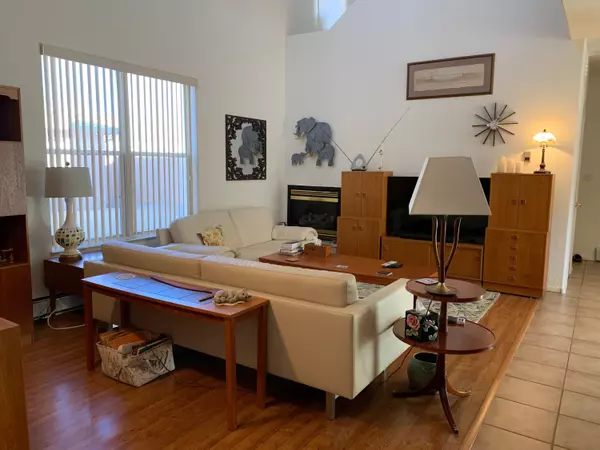
3 Beds
5 Baths
2,342 SqFt
3 Beds
5 Baths
2,342 SqFt
Key Details
Property Type Single Family Home
Sub Type Detached
Listing Status Active
Purchase Type For Sale
Square Footage 2,342 sqft
Price per Sqft $202
Subdivision Brentwood Hills
MLS Listing ID 1084379
Style Custom
Bedrooms 3
Full Baths 1
Half Baths 2
Three Quarter Bath 2
Construction Status Resale
HOA Y/N No
Year Built 1997
Annual Tax Amount $3,500
Lot Size 6,534 Sqft
Acres 0.15
Lot Dimensions Survey
Property Sub-Type Detached
Property Description
Location
State NM
County Bernalillo
Area 50 - Northeast Heights
Rooms
Other Rooms Kennel/Dog Run, Shed(s), See Remarks
Interior
Interior Features Breakfast Bar, Breakfast Area, Bathtub, Ceiling Fan(s), Cathedral Ceiling(s), Dual Sinks, Great Room, Main Level Primary, Multiple Primary Suites, Pantry, Sitting Area in Master, Skylights, Soaking Tub, Separate Shower, Cable T V, Water Closet(s), Walk- In Closet(s), Central Vacuum
Heating Baseboard, Hot Water, Zoned
Cooling Evaporative Cooling, Multi Units
Flooring Carpet Free, Tile, Vinyl
Fireplaces Number 1
Fireplaces Type Custom, Glass Doors, Gas Log
Fireplace Yes
Appliance Dishwasher, Free-Standing Electric Range, Disposal, Microwave, Refrigerator
Laundry Gas Dryer Hookup, Washer Hookup, Dryer Hookup, Electric Dryer Hookup
Exterior
Exterior Feature Balcony, Private Yard
Parking Features Detached, Finished Garage, Garage, Garage Door Opener
Garage Spaces 3.0
Carport Spaces 1
Garage Description 3.0
Fence Wall
Utilities Available Cable Available, Electricity Connected, Natural Gas Connected, Phone Available, Sewer Connected, Underground Utilities, Water Connected
View Y/N Yes
Water Access Desc Public
Accessibility Wheelchair Access
Porch Balcony, Open, Patio
Private Pool No
Building
Lot Description Views
Faces East
Story 2
Entry Level Two
Foundation Slab
Sewer Public Sewer
Water Public
Architectural Style Custom
Level or Stories Two
Additional Building Kennel/Dog Run, Shed(s), See Remarks
New Construction No
Construction Status Resale
Schools
Elementary Schools Matheson Park
Middle Schools Hoover
High Schools Eldorado
Others
Tax ID 102205930038711205
Security Features Security System,Smoke Detector(s)
Acceptable Financing Cash, Conventional, FHA, VA Loan
Green/Energy Cert None
Listing Terms Cash, Conventional, FHA, VA Loan







