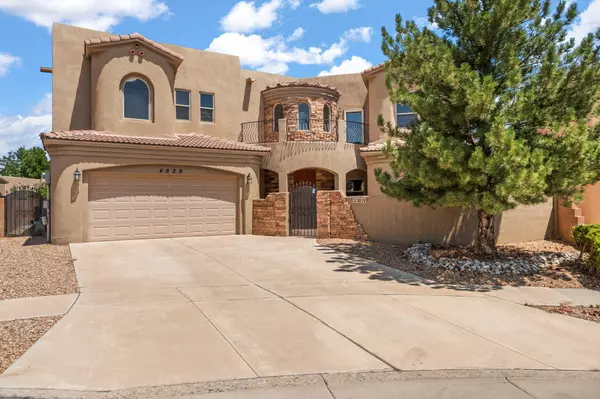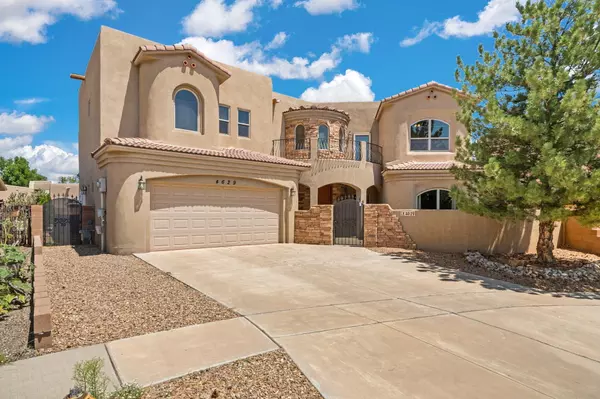5 Beds
3 Baths
4,074 SqFt
5 Beds
3 Baths
4,074 SqFt
Key Details
Property Type Single Family Home
Sub Type Detached
Listing Status Active
Purchase Type For Sale
Square Footage 4,074 sqft
Price per Sqft $177
MLS Listing ID 1088975
Style Custom
Bedrooms 5
Full Baths 2
Three Quarter Bath 1
Construction Status Resale
HOA Y/N No
Year Built 2005
Annual Tax Amount $7,846
Lot Size 8,276 Sqft
Acres 0.19
Lot Dimensions Public Records
Property Sub-Type Detached
Property Description
Location
State NM
County Bernalillo
Area 121 - Paradise East
Rooms
Other Rooms Shed(s)
Interior
Interior Features Breakfast Bar, Bookcases, Bathtub, Ceiling Fan(s), Cathedral Ceiling(s), Dual Sinks, Entrance Foyer, Great Room, Jack and Jill Bath, Kitchen Island, Pantry, Skylights, Soaking Tub, Separate Shower, Walk- In Closet(s), Central Vacuum
Heating Combination, Multiple Heating Units, Radiant
Cooling Multi Units, Refrigerated
Flooring Carpet, Tile, Wood
Fireplaces Number 1
Fireplaces Type Custom, Gas Log
Fireplace Yes
Appliance Dishwasher, Free-Standing Gas Range, Disposal, Microwave, Refrigerator, Water Softener Owned
Laundry Washer Hookup, Electric Dryer Hookup, Gas Dryer Hookup
Exterior
Exterior Feature Balcony, Courtyard, Patio, Private Yard
Parking Features Attached, Finished Garage, Garage, Garage Door Opener
Garage Spaces 2.0
Garage Description 2.0
Fence Wall
Utilities Available Electricity Connected, Natural Gas Connected, Sewer Connected, Water Connected
Water Access Desc Public
Roof Type Mixed, Tile
Porch Balcony, Covered, Patio
Private Pool No
Building
Lot Description Cul- De- Sac, Xeriscape
Faces South
Story 2
Entry Level Two
Foundation Slab
Sewer Public Sewer
Water Public
Architectural Style Custom
Level or Stories Two
Additional Building Shed(s)
New Construction No
Construction Status Resale
Schools
Elementary Schools Petroglyph
Middle Schools James Monroe
High Schools Cibola
Others
Tax ID 101206542515041356
Acceptable Financing Cash, Conventional, VA Loan
Green/Energy Cert None
Listing Terms Cash, Conventional, VA Loan
Virtual Tour https://my.matterport.com/show/?m=APwbUQcAwkW&brand=0&mls=1&






