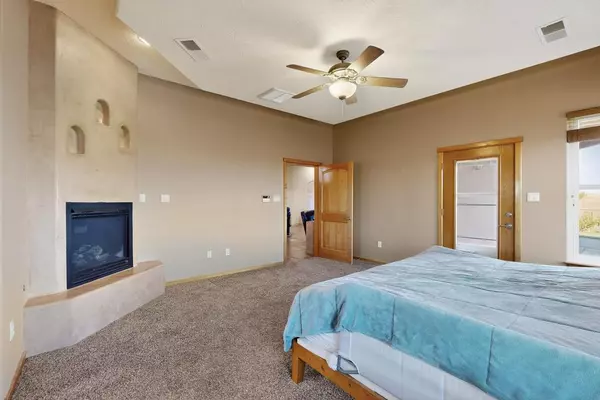
4 Beds
3 Baths
2,722 SqFt
4 Beds
3 Baths
2,722 SqFt
Open House
Fri Sep 19, 11:00am - 2:00pm
Key Details
Property Type Single Family Home
Sub Type Detached
Listing Status Active
Purchase Type For Sale
Square Footage 2,722 sqft
Price per Sqft $303
MLS Listing ID 1091566
Bedrooms 4
Full Baths 2
Three Quarter Bath 1
Construction Status Resale
HOA Y/N No
Year Built 2006
Annual Tax Amount $5,176
Lot Size 1.220 Acres
Acres 1.22
Lot Dimensions Public Records
Property Sub-Type Detached
Property Description
Location
State NM
County Sandoval
Area 151 - Rio Rancho Mid-North
Rooms
Other Rooms Garage(s), Shed(s), Workshop
Interior
Interior Features Beamed Ceilings, Breakfast Area, Ceiling Fan(s), Jack and Jill Bath, Main Level Primary, Walk- In Closet(s)
Heating Combination, Hot Water
Cooling Refrigerated
Flooring Carpet, Tile
Fireplaces Number 2
Fireplaces Type Kiva, Pellet Stove
Fireplace Yes
Appliance Built-In Gas Oven, Built-In Gas Range, Dishwasher, Water Softener Owned
Laundry Gas Dryer Hookup, Washer Hookup, Dryer Hookup, Electric Dryer Hookup
Exterior
Exterior Feature Fully Fenced
Parking Features Attached, Electricity, Finished Garage, Garage, Garage Door Opener, Heated Garage, Oversized, Storage, Workshop in Garage
Garage Spaces 6.0
Garage Description 6.0
Utilities Available Electricity Connected, Natural Gas Connected, Sewer Connected, Water Connected
View Y/N Yes
Water Access Desc Private,Well
Roof Type Metal
Porch Covered, Patio
Private Pool No
Building
Lot Description Cul- De- Sac, Garden, Lawn, Landscaped, Sprinklers Partial, Trees, Views, Xeriscape
Faces West
Story 1
Entry Level One
Sewer Septic Tank
Water Private, Well
Level or Stories One
Additional Building Garage(s), Shed(s), Workshop
New Construction No
Construction Status Resale
Schools
Elementary Schools Enchanted Hills
Middle Schools Rio Rancho Mid High
High Schools V. Sue Cleveland
Others
Tax ID R149874
Security Features Smoke Detector(s)
Acceptable Financing Cash, Conventional, FHA, VA Loan
Green/Energy Cert Solar
Listing Terms Cash, Conventional, FHA, VA Loan
Virtual Tour https://my.matterport.com/show/?m=XhZxAx1G8C8







