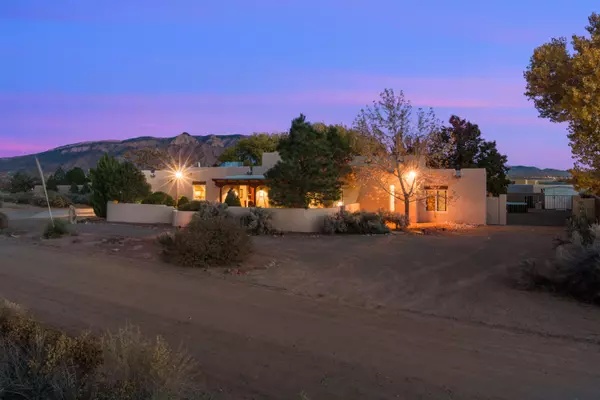
3 Beds
3 Baths
3,593 SqFt
3 Beds
3 Baths
3,593 SqFt
Key Details
Property Type Single Family Home
Sub Type Detached
Listing Status Active
Purchase Type For Sale
Square Footage 3,593 sqft
Price per Sqft $222
Subdivision Rio Rancho Estates
MLS Listing ID 1094425
Style Pueblo
Bedrooms 3
Full Baths 2
Half Baths 1
Construction Status Resale
HOA Y/N No
Year Built 1998
Annual Tax Amount $7,019
Lot Size 0.510 Acres
Acres 0.51
Lot Dimensions Public Records
Property Sub-Type Detached
Property Description
Location
State NM
County Sandoval
Area 151 - Rio Rancho Mid-North
Rooms
Other Rooms Gazebo, Outdoor Kitchen
Interior
Interior Features Breakfast Bar, Ceiling Fan(s), Separate/ Formal Dining Room, Dual Sinks, Entrance Foyer, Great Room, Jetted Tub, Kitchen Island, Multiple Living Areas, Main Level Primary, Pantry, Separate Shower, Water Closet(s), Walk- In Closet(s), Central Vacuum
Heating Radiant Floor, Radiant
Cooling Evaporative Cooling
Flooring Carpet, Tile
Fireplaces Number 1
Fireplaces Type Custom, Multi- Sided, Wood Burning
Fireplace Yes
Appliance Double Oven, Dishwasher, Free-Standing Gas Range, Disposal, Microwave, Refrigerator, Range Hood
Laundry Washer Hookup, Electric Dryer Hookup, Gas Dryer Hookup
Exterior
Exterior Feature Courtyard, Fire Pit, Outdoor Grill, Private Yard, Water Feature, Sprinkler/ Irrigation
Parking Features Attached, Door- Multi, Garage, Two Car Garage, Oversized
Garage Spaces 3.0
Garage Description 3.0
Fence Wall
Utilities Available Cable Connected, Electricity Connected, Natural Gas Connected, Sewer Connected, Water Connected
View Y/N Yes
Water Access Desc Private,Well
Porch Covered, Open, Patio
Private Pool No
Building
Lot Description Lawn, Landscaped, Sprinklers Automatic, Trees, Views
Faces Northwest
Story 1
Entry Level One
Foundation Slab
Sewer Septic Tank
Water Private, Well
Architectural Style Pueblo
Level or Stories One
Additional Building Gazebo, Outdoor Kitchen
New Construction No
Construction Status Resale
Schools
Elementary Schools Enchanted Hills
Middle Schools Rio Rancho Mid High
High Schools V. Sue Cleveland
Others
Tax ID 1-016-070-169-225
Security Features Security System,Smoke Detector(s)
Acceptable Financing Cash, Conventional, FHA, VA Loan
Green/Energy Cert None
Listing Terms Cash, Conventional, FHA, VA Loan







