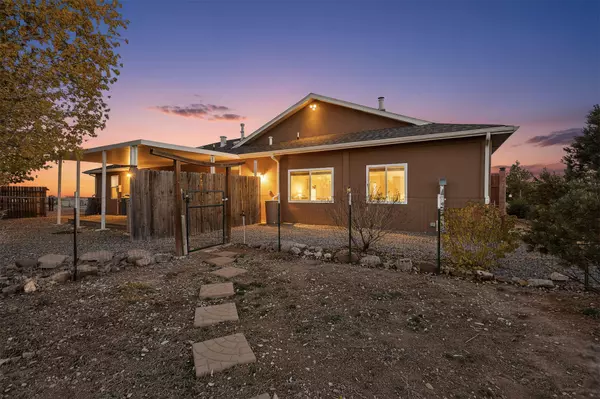
4 Beds
3 Baths
2,524 SqFt
4 Beds
3 Baths
2,524 SqFt
Open House
Sun Nov 23, 1:00pm - 3:00pm
Key Details
Property Type Single Family Home
Sub Type Detached
Listing Status Active
Purchase Type For Sale
Square Footage 2,524 sqft
Price per Sqft $197
Subdivision Venus Ridge Sd
MLS Listing ID 1094698
Style Ranch
Bedrooms 4
Full Baths 2
Three Quarter Bath 1
Construction Status Resale
HOA Y/N No
Year Built 2007
Annual Tax Amount $2,265
Lot Size 1.000 Acres
Acres 1.0
Lot Dimensions Public Records
Property Sub-Type Detached
Property Description
Location
State NM
County Santa Fe
Area 270 - Ne Edgewood
Rooms
Other Rooms Poultry Coop, Stable(s)
Interior
Interior Features Attic, Breakfast Area, Ceiling Fan(s), Family/ Dining Room, Great Room, Garden Tub/ Roman Tub, In- Law Floorplan, Country Kitchen, Living/ Dining Room, Main Level Primary, Pantry, Separate Shower, Walk- In Closet(s)
Heating Central, Forced Air, Pellet Stove
Cooling Refrigerated
Flooring Carpet, Concrete, Tile
Fireplaces Number 2
Fireplaces Type Free Standing, Pellet Stove
Fireplace Yes
Appliance Cooktop, Double Oven, Dishwasher, Disposal, Microwave, Refrigerator, Self Cleaning Oven
Laundry Washer Hookup, Dryer Hookup, Electric Dryer Hookup
Exterior
Exterior Feature Fully Fenced
Parking Features Attached, Door- Multi, Finished Garage, Garage, Two Car Garage, Garage Door Opener, Heated Garage, Oversized, Storage, Workshop in Garage
Garage Spaces 3.0
Garage Description 3.0
Utilities Available Cable Available, Electricity Available, Electricity Connected, Natural Gas Available, Water Available, Water Connected
View Y/N Yes
Water Access Desc Public
Roof Type Pitched, Shingle
Porch Covered, Patio
Private Pool No
Building
Lot Description Cul- De- Sac, Garden, Trees, Views
Dwelling Type None
Faces East
Story 1
Entry Level One
Foundation Permanent
Sewer Septic Tank
Water Public
Architectural Style Ranch
Level or Stories One
Additional Building Poultry Coop, Stable(s)
New Construction No
Construction Status Resale
Others
Tax ID 1041059008242
Acceptable Financing Cash, Conventional, FHA, VA Loan
Green/Energy Cert None
Listing Terms Cash, Conventional, FHA, VA Loan
Special Listing Condition Standard







