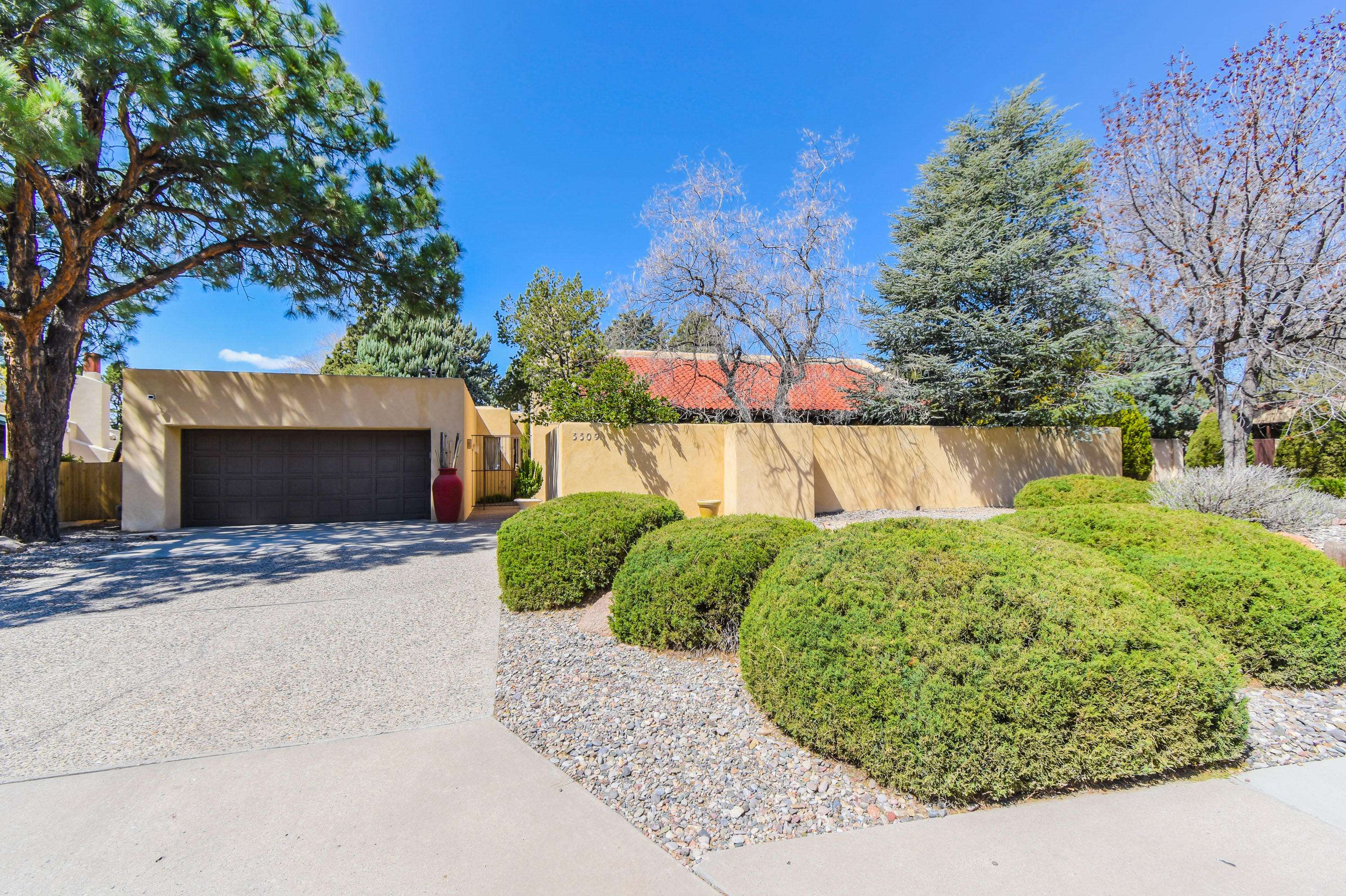Bought with Ida Kelly Realtors
$483,658
$499,000
3.1%For more information regarding the value of a property, please contact us for a free consultation.
5 Beds
3 Baths
4,013 SqFt
SOLD DATE : 06/22/2018
Key Details
Sold Price $483,658
Property Type Single Family Home
Sub Type Detached
Listing Status Sold
Purchase Type For Sale
Square Footage 4,013 sqft
Price per Sqft $120
Subdivision Lasala Grande Un 02 02 Amd Pla
MLS Listing ID 914956
Sold Date 06/22/18
Style Custom
Bedrooms 5
Full Baths 3
Construction Status Resale
HOA Fees $132/mo
HOA Y/N Yes
Year Built 1971
Annual Tax Amount $4,144
Lot Size 0.390 Acres
Acres 0.39
Lot Dimensions Public Records
Property Sub-Type Detached
Property Description
Stunning custom home of New Mexico artist and Nambe designer Aaron Mitchell Johnson located in the prestigious La Sala Grande neighbourhood. Luxurious handcrafted remodel features 4,013sf with 5 bedrooms, 3 full bathrooms, 2 living areas, three private courtyards, a pool and the convenience of being in the middle of the city! Living area with 20ft raised tongue and groove ceilings and a custom fireplace! Gourmet kitchen with upgraded cabinetry, built-in oven, cooktop, built-in wine shelves and a kitchen bar with brick detailing and seating area! Massive formal dining with original brick flooring, a wall of windows with garden view and a cozy fireplace! Master with wood flooring, seating area, fireplace, outside courtyard access and a private bath! Enjoy a dip in your own private pool!
Location
State NM
County Bernalillo
Area 50 - Northeast Heights
Interior
Interior Features Breakfast Bar, Breakfast Area, Cathedral Ceiling(s), Dual Sinks, High Speed Internet, Home Office, Jetted Tub, Main Level Master, Tub Shower, Cable T V, Utility Room, Walk- In Closet(s)
Heating Multiple Heating Units, Natural Gas
Cooling Refrigerated
Flooring Brick, Tile
Fireplaces Number 3
Fireplaces Type Wood Burning
Fireplace Yes
Appliance Built-In Electric Range, Dishwasher, Disposal, Range Hood
Laundry Gas Dryer Hookup, Washer Hookup, Dryer Hookup, Electric Dryer Hookup
Exterior
Exterior Feature Deck, Fence, Outdoor Grill, Sprinkler/ Irrigation
Parking Features Attached, Finished Garage, Garage, Storage
Garage Spaces 2.0
Garage Description 2.0
Fence Front Yard
Pool Gunite, In Ground
Water Access Desc Public
Roof Type Flat, Pitched
Porch Deck, Open, Patio, Screened
Private Pool Yes
Building
Lot Description Sprinklers Automatic, Xeriscape
Faces East
Story 1
Entry Level One
Sewer Public Sewer
Water Public
Architectural Style Custom
Level or Stories One
New Construction No
Construction Status Resale
Schools
Elementary Schools Sombra Del Monte
Middle Schools Madison
High Schools Sandia
Others
HOA Fee Include Common Areas
Tax ID 102006016919231309
Security Features Security System,Smoke Detector(s)
Acceptable Financing Cash, Conventional
Listing Terms Cash, Conventional
Financing Conventional
Read Less Info
Want to know what your home might be worth? Contact us for a FREE valuation!

Our team is ready to help you sell your home for the highest possible price ASAP






