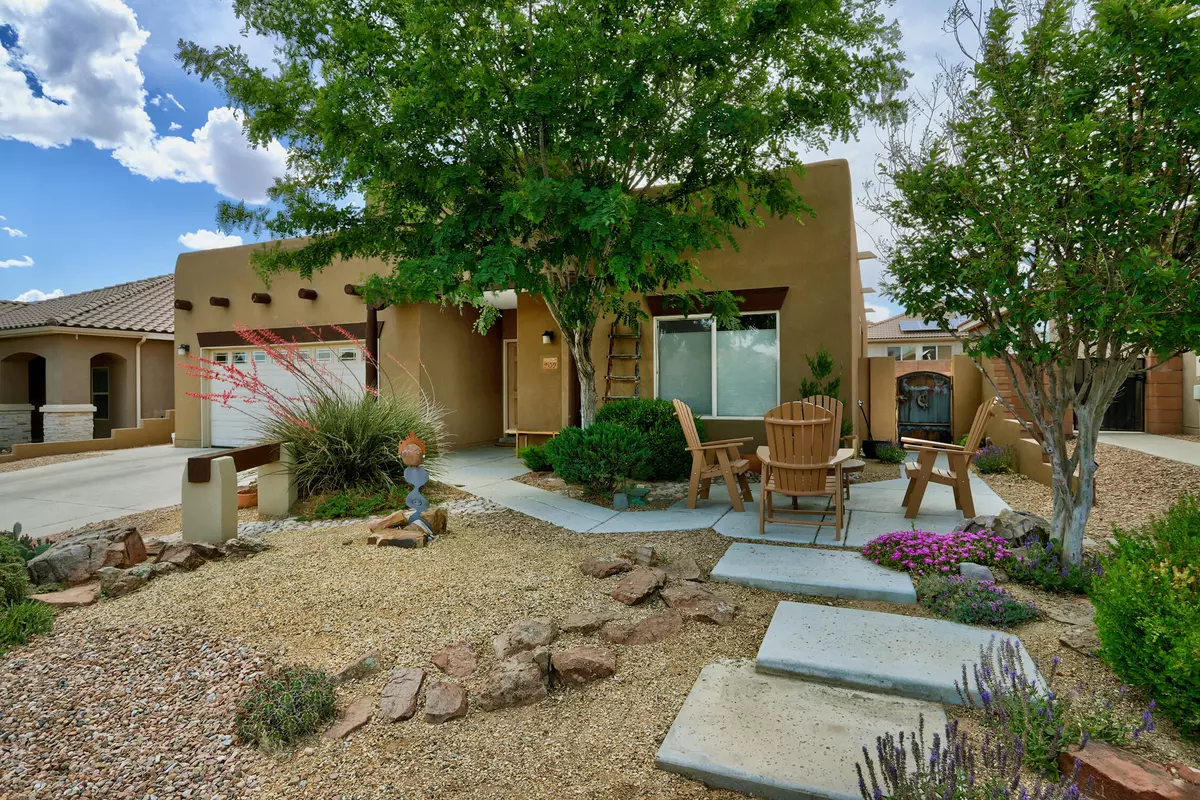Bought with Talia Freedman and Co.
$530,000
$530,000
For more information regarding the value of a property, please contact us for a free consultation.
3 Beds
3 Baths
2,348 SqFt
SOLD DATE : 08/12/2025
Key Details
Sold Price $530,000
Property Type Single Family Home
Sub Type Detached
Listing Status Sold
Purchase Type For Sale
Square Footage 2,348 sqft
Price per Sqft $225
Subdivision Del Webb Alegria At The Orchards
MLS Listing ID 1085988
Sold Date 08/12/25
Style Pueblo
Bedrooms 3
Full Baths 1
Half Baths 1
Three Quarter Bath 1
Construction Status Resale
HOA Fees $217/mo
HOA Y/N Yes
Year Built 2012
Annual Tax Amount $2,882
Lot Size 6,098 Sqft
Acres 0.14
Lot Dimensions Public Records
Property Sub-Type Detached
Property Description
Welcome to Del Webb Alegria - The Premier 55+ Community in Bernalillo! * Thoughtfully Designed Planned Community with Spectacular Club House and Amenities * Over $100,000 on Upgrades and Improvements * Expansive Great Room with Kiva Fireplace, Vigas, Decked Ceiling, and Surround Sound * Kitchen with Solid Surface Counters and Butcher Block Island, Stainless Steel Appliances, Pantry, and Pass Through/Bar * Large Breakfast Nook * Primary Suite with Room for King Bed, Dual Vanity, Oversize Shower, Water Closet, and Walk-In with California Closets Shelving * Seller Has Transformed Formal Dining Room Into Office/Third Bedroom with Murphy Bed and California Closets Desk * Office with Built-In Shelving * Expanded Portal with Carved Posts * Skylights * No Carpet * Exceptional In All Ways!
Location
State NM
County Sandoval
Area 170 - Bernalillo/Algdones
Interior
Interior Features Beamed Ceilings, Breakfast Bar, Bookcases, Breakfast Area, Ceiling Fan(s), Dual Sinks, Entrance Foyer, Great Room, High Ceilings, Kitchen Island, Main Level Primary, Pantry, Shower Only, Skylights, Separate Shower, Walk- In Closet(s)
Heating Central, Forced Air, Natural Gas
Cooling Refrigerated
Flooring Tile
Fireplaces Number 1
Fireplaces Type Gas Log, Kiva
Fireplace Yes
Appliance Built-In Electric Range, Cooktop, Dishwasher, Disposal, Microwave, Water Softener Owned, Self Cleaning Oven
Laundry Washer Hookup, Dryer Hookup, Electric Dryer Hookup
Exterior
Exterior Feature Private Yard, Sprinkler/ Irrigation
Parking Features Attached, Electricity, Finished Garage, Garage
Garage Spaces 2.0
Garage Description 2.0
Fence Gate, Wall
Pool Community
Utilities Available Electricity Connected, Natural Gas Connected, Sewer Connected, Water Connected
Water Access Desc Public
Roof Type Metal, Tar/ Gravel
Porch Covered, Patio
Private Pool No
Building
Lot Description Landscaped, Planned Unit Development, Xeriscape
Faces East
Story 1
Entry Level One
Sewer Public Sewer
Water Public
Architectural Style Pueblo
Level or Stories One
New Construction No
Construction Status Resale
Others
HOA Fee Include Clubhouse,Common Areas,Pool(s),Road Maintenance
Senior Community Yes
Tax ID R148258
Security Features Security Gate
Acceptable Financing Cash, Conventional
Green/Energy Cert None
Listing Terms Cash, Conventional
Financing Cash
Read Less Info
Want to know what your home might be worth? Contact us for a FREE valuation!

Our team is ready to help you sell your home for the highest possible price ASAP






