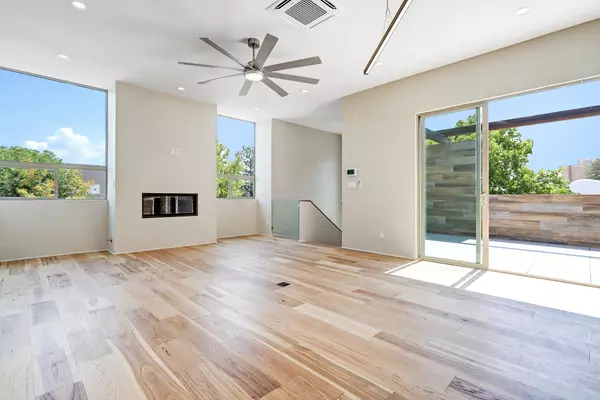Bought with Gold Key Realty
$750,000
$750,000
For more information regarding the value of a property, please contact us for a free consultation.
4 Beds
4 Baths
2,725 SqFt
SOLD DATE : 08/27/2025
Key Details
Sold Price $750,000
Property Type Single Family Home
Sub Type Attached
Listing Status Sold
Purchase Type For Sale
Square Footage 2,725 sqft
Price per Sqft $275
MLS Listing ID 1090408
Sold Date 08/27/25
Style Contemporary
Bedrooms 4
Full Baths 2
Three Quarter Bath 2
Construction Status New Construction
HOA Y/N No
Year Built 2025
Annual Tax Amount $446
Lot Size 3,484 Sqft
Acres 0.08
Lot Dimensions Public Records
Property Sub-Type Attached
Property Description
Designed by Architect William Osofsky, located in the ABQ Country Club, this townhome is urban living at its best. 2 apartments or 1 large home with opulent guest quarters for ideal multigenerational living. The lower level is 1228 sf with 2 bedrooms, 2 baths, a full kitchen, & laundry, situated in a fully landscaped gated garden. The upper level is 1497 sf with 2 bedrooms, 2 baths, gourmet kitchen, fireplace, laundry, & a spacious deck with a gas jet. Light filled rooms with 9 ft. ceilings, 8 ft. glass doors connect seamlessly to the outdoors. 2 primary suites each with their own door to the outside. Energy efficient split system HVAC in each room for customized comfort & temperature control. Perfect short or long term rental, live/work space, one large home or any combination of options
Location
State NM
County Bernalillo
Area 80 - Downtown Area
Interior
Interior Features Breakfast Bar, Ceiling Fan(s), Dual Sinks, In- Law Floorplan, Living/ Dining Room, Multiple Living Areas, Main Level Primary, Multiple Primary Suites, Shower Only, Skylights, Separate Shower, Walk- In Closet(s)
Heating Ductless, Multiple Heating Units, Natural Gas
Cooling Ductless, Refrigerated
Flooring Concrete, Tile, Wood
Fireplaces Number 1
Fireplaces Type Glass Doors
Fireplace Yes
Appliance Dishwasher, Free-Standing Gas Range, Disposal, Microwave, Refrigerator
Laundry Washer Hookup, Dryer Hookup, Electric Dryer Hookup
Exterior
Exterior Feature Balcony, Courtyard, Private Yard, Sprinkler/ Irrigation
Parking Features Attached, Finished Garage, Garage, Garage Door Opener
Garage Spaces 2.0
Garage Description 2.0
Fence Wall
Utilities Available Electricity Connected, Natural Gas Connected, Sewer Connected, Water Connected
Water Access Desc Public
Roof Type Flat
Porch Balcony, Open, Patio
Private Pool No
Building
Lot Description Corner Lot, Landscaped, Planned Unit Development
Faces South
Story 2
Entry Level Two
Sewer Public Sewer
Water Public
Architectural Style Contemporary
Level or Stories Two
New Construction Yes
Construction Status New Construction
Schools
Elementary Schools Lew Wallace
Middle Schools Washington
High Schools Albuquerque
Others
Tax ID 101305725234520417
Security Features Smoke Detector(s)
Acceptable Financing Cash, Conventional, FHA, VA Loan
Green/Energy Cert None
Listing Terms Cash, Conventional, FHA, VA Loan
Financing Conventional
Read Less Info
Want to know what your home might be worth? Contact us for a FREE valuation!

Our team is ready to help you sell your home for the highest possible price ASAP







